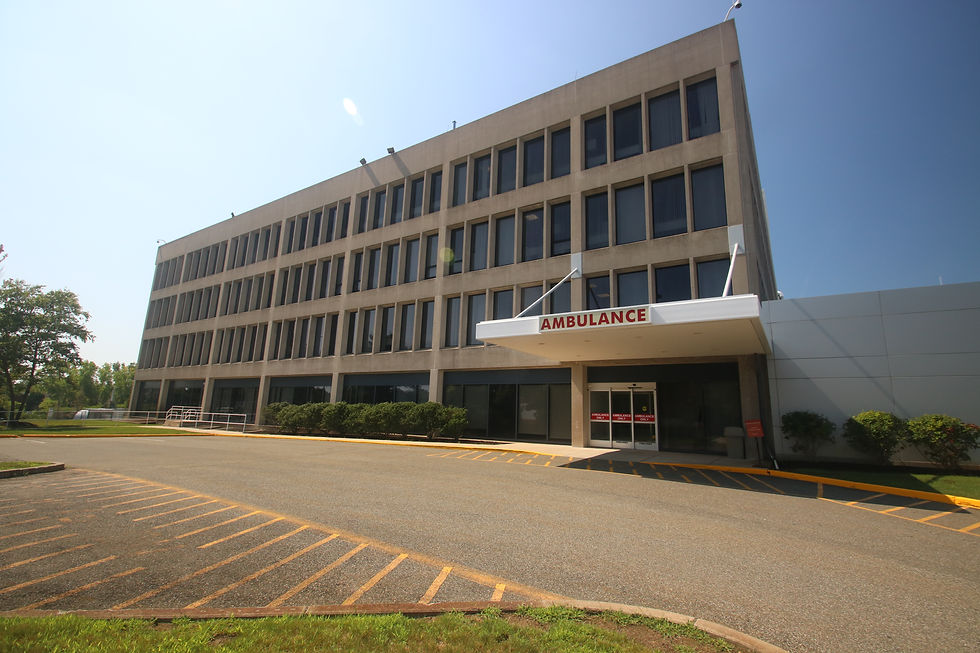Lahey Medical Center
Peabody, MA
The Lahey Medical Center in Peabody is located on the Northshore of Boston and is part of the Beth Israel Lahey group consisting of Lahey Hospital and Medical Center, with numerous outpatient and primary care offices across Massachusetts.
Samiotes provided civil, engineering, land surveying, construction layout, and environmental services for the 63,000 square foot addition to the existing 162,000 sf Lahey Medical Center. Our team prepared a comprehensive existing conditions plan encompassing 10 acres of existing site improvements that served as a base for our design. A major challenge was due to the existing city's drainage systems inability to handle runoff from the site, causing over 3 feet of flooding within the existing medical center reception area. Our collaborative design work with the architect and the client took into effect these known flooding concerns in setting floor elevations for the addition while integrating flood water routing and storage to the site layout and grading. Samiotes was responsible for all site utility design, and the civil aspects of Conservation Commission, Zoning Board of Appeals, and Planning Board approvals. Additionally, our firm prepared a certified plot plan for building permit acquisition and provided construction layout services for the 3-story steel addition.




ARCHITECT
COMPLETION DATE
CONSTRUCTION COST
SERVICES
Taylor & Partners
2010
$50,000,000
Civil Engineering
Land Surveying
Environmental Permitting
Construction Layout



